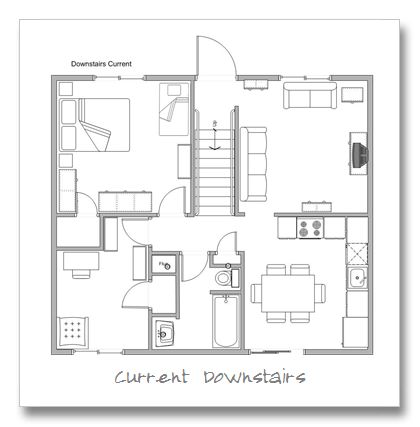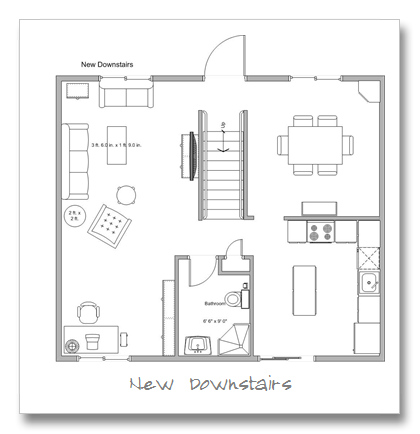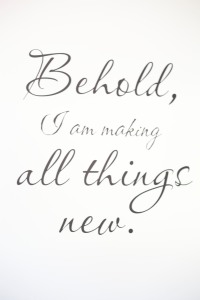The House That Love Built
And sweat, and tears and a leg through the ceiling…
As promised, here are the plans for the inside changes in the house. If you missed the external changes, you can find them here.
First up is the current house plan. We live in 720 sq. ft. on 1 floor of our cute cape.
Right now we are totally changing the upstairs. As much as it is a headache, it’s so worthwhile! We’re adding 3 bedrooms and a bathroom.
The bathroom will be amazing. We’re going to have a shower with a separate tub. That’s wonderful. But the really exciting part that shows just how pathetic much of an adult and mother that I am now… is the washer and dryer will be upstairs up there too.
And make sure to check out the size of our bedroom. There are whole apartments that could fit into that bad boy, wahoo!
D is really excited for the upstairs changes. I am, but not as much as he is.
My excitement is from the downstairs changes!!!
The new downstairs will be open plan, fun and friendly. We will be able to have more than 4 people in our living room without breaking any fire codes. And as an added bonus we will have a circular track around the stairs for me to try in vain to catch play with Little G.
So far we have the dormers in, framing up, 90% of the electrical done and hardly any casualties during this whole process.
We have great friends who have helped us so much. We are really blessed.
Got any home improvement projects? I love comments Feel free to leave a comment.
-
Beth
-
MomRoad
-
che-ann
-
MomRoad
Music
Networked Blogs










